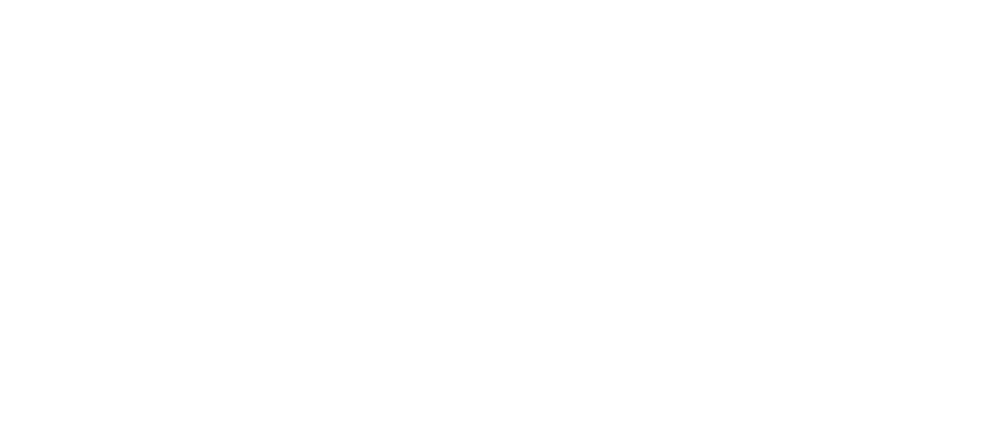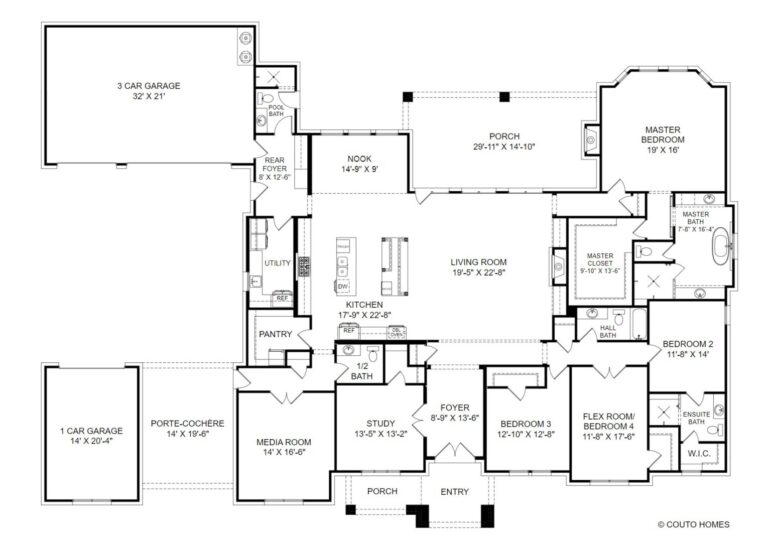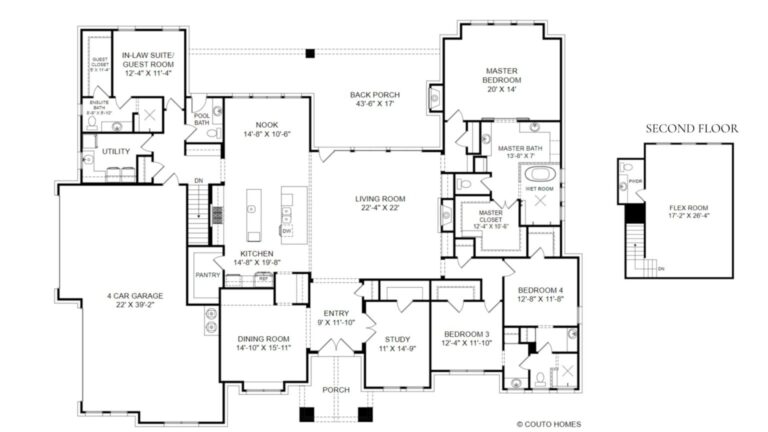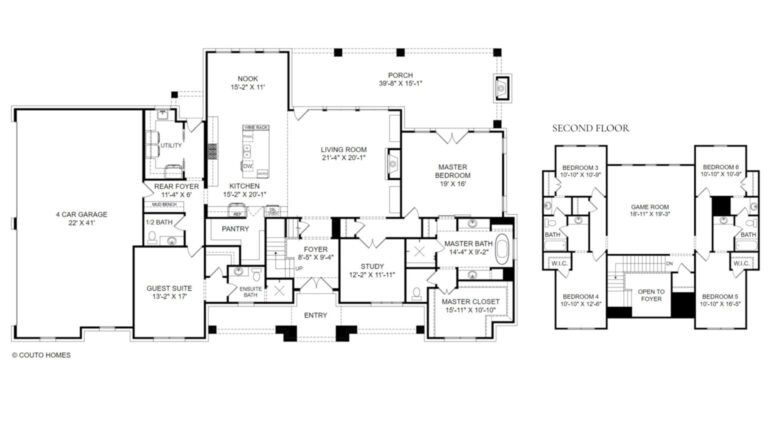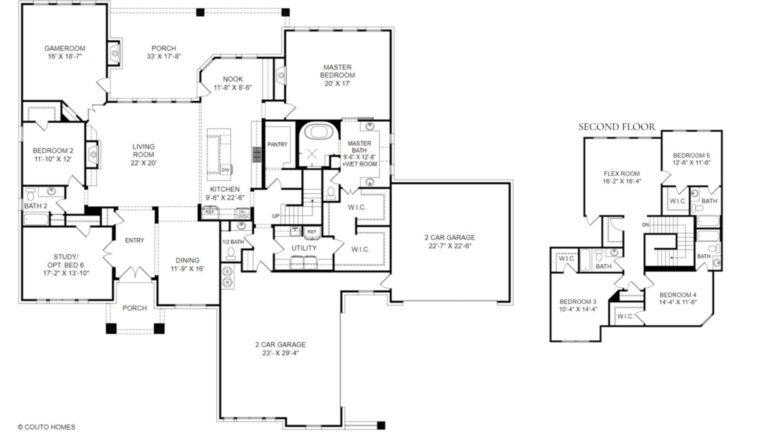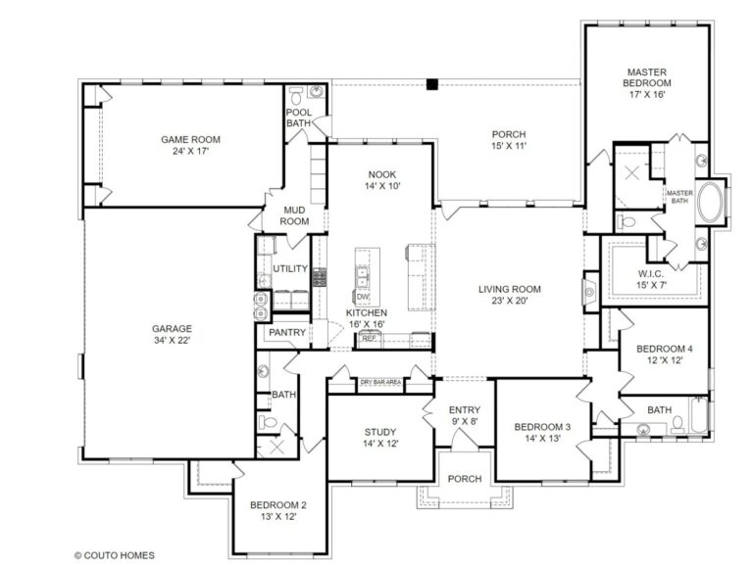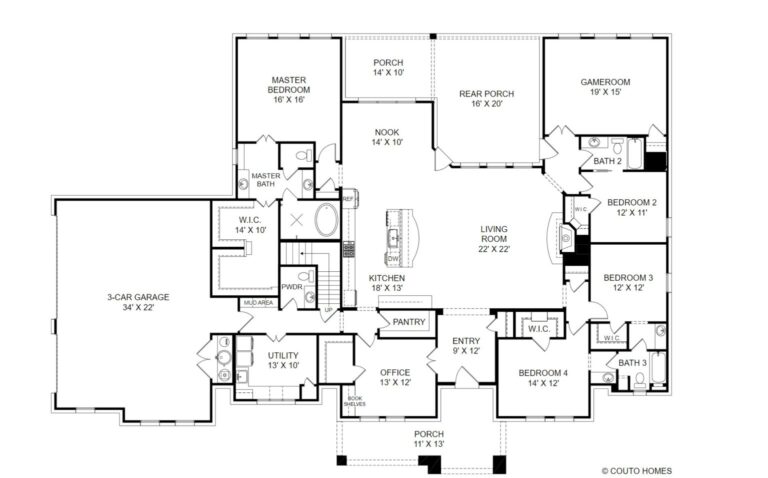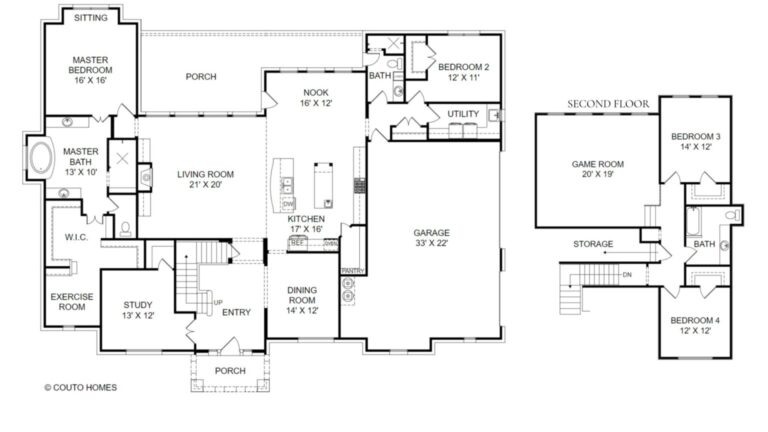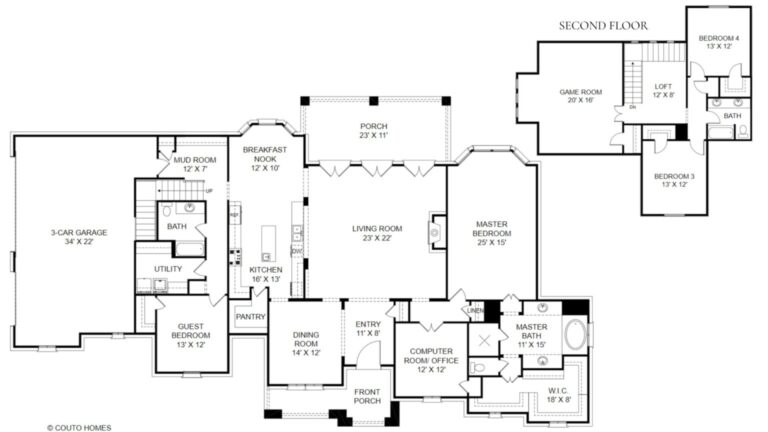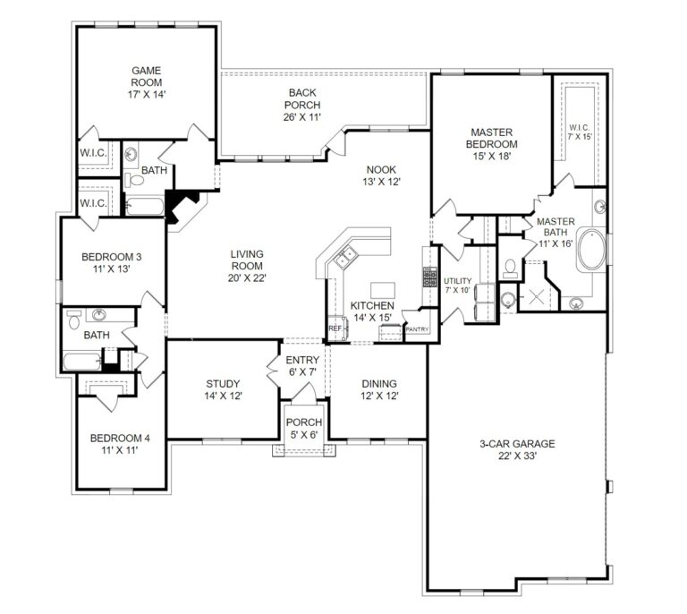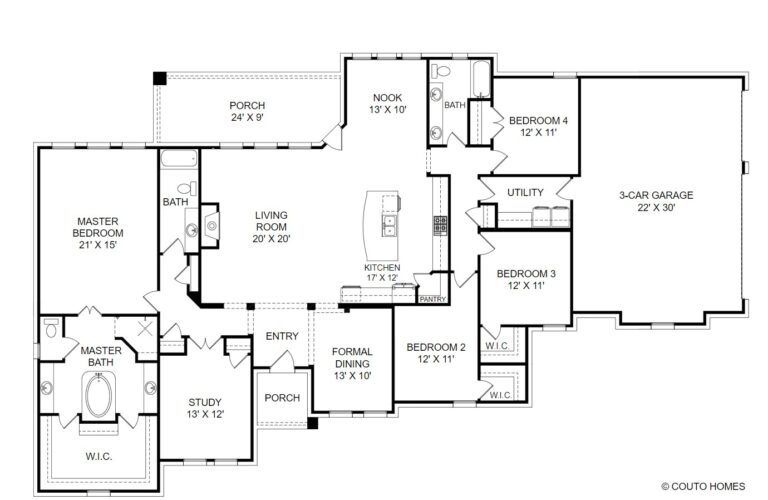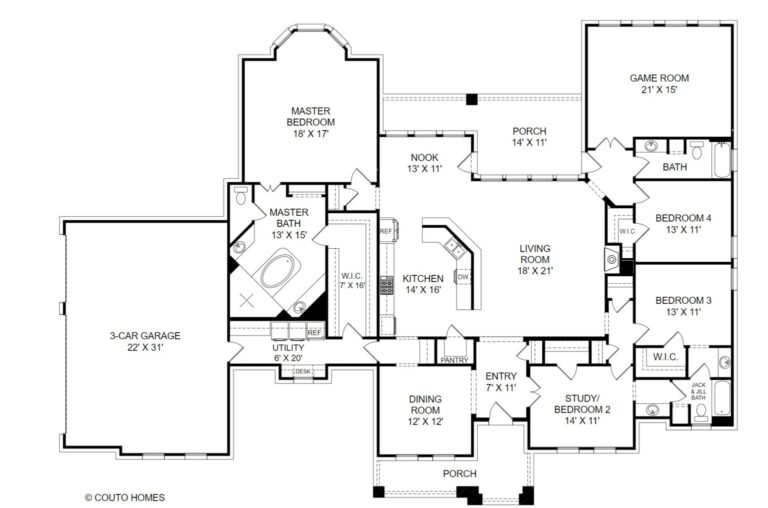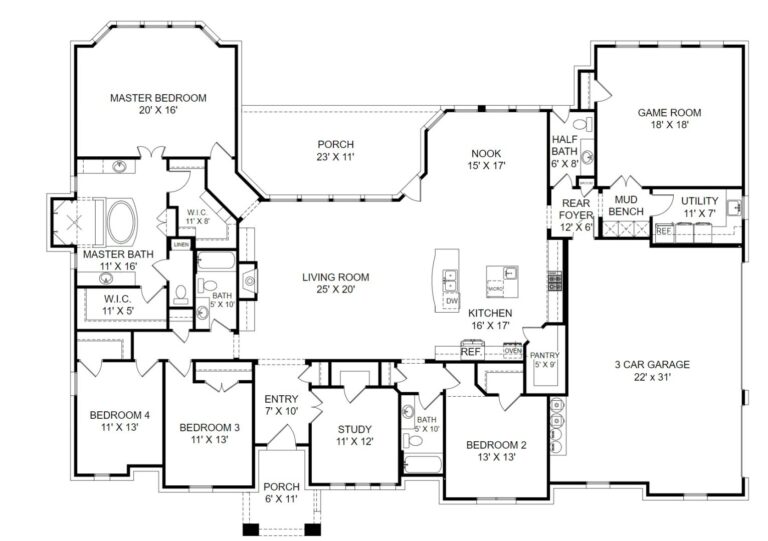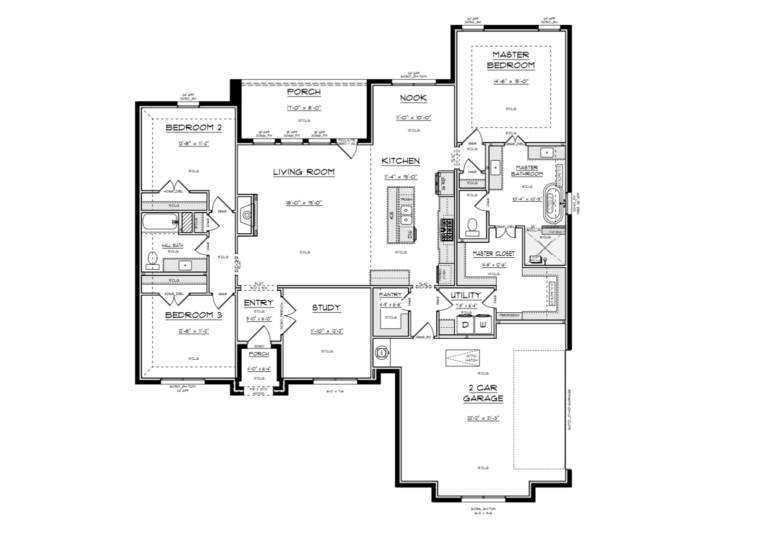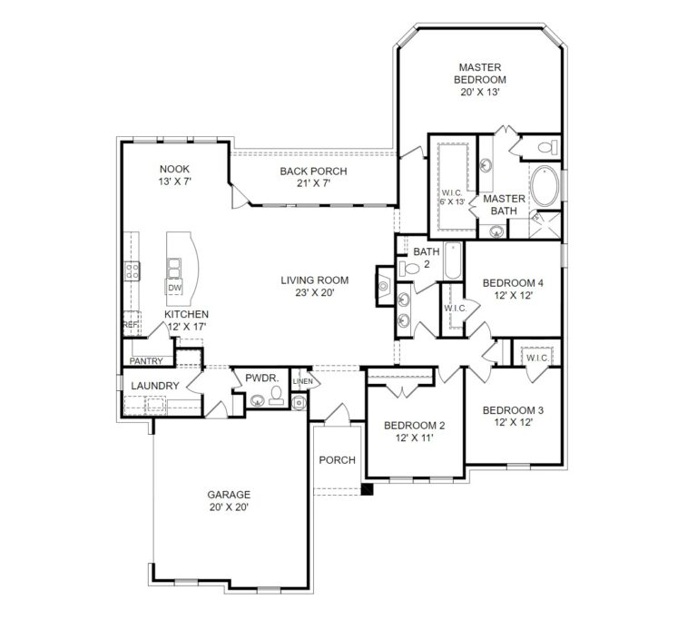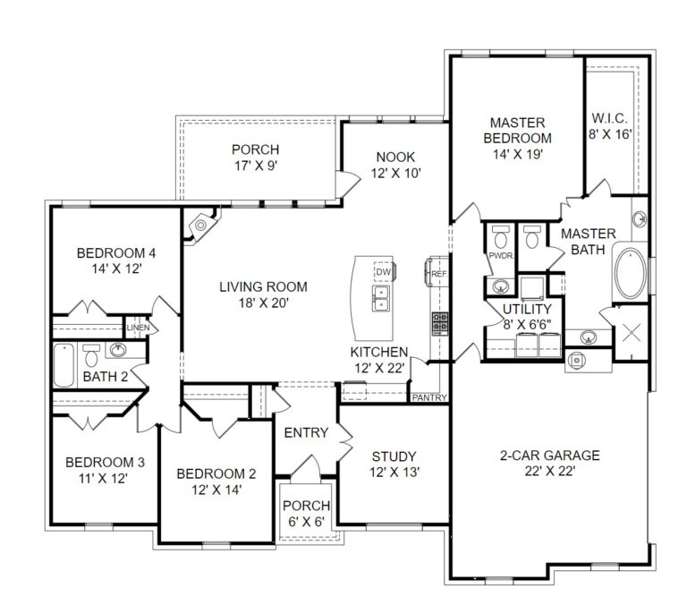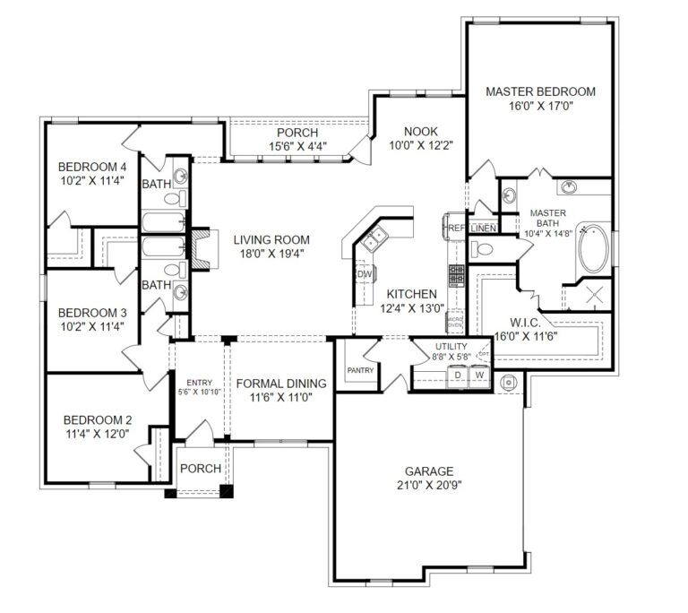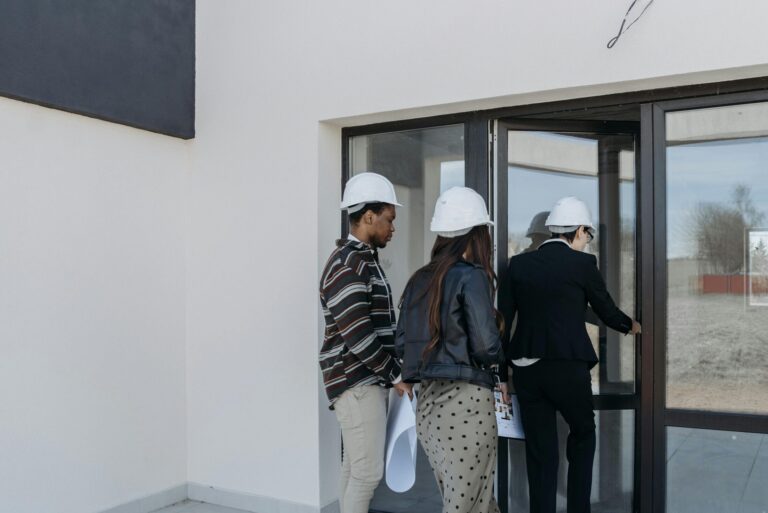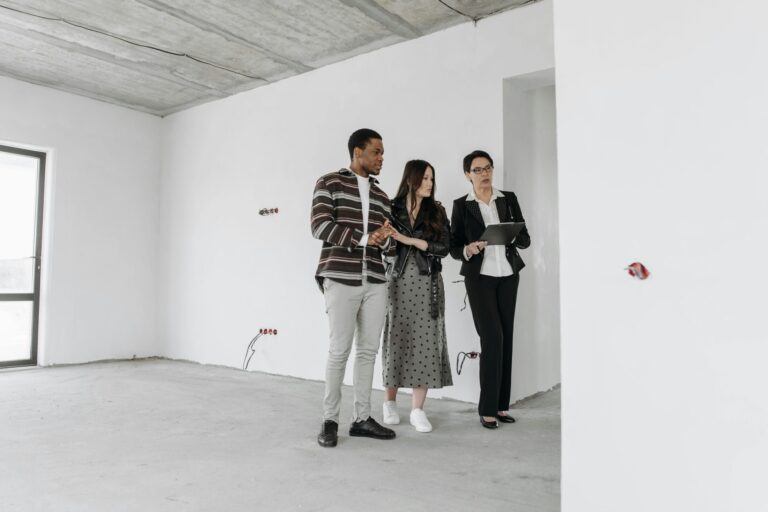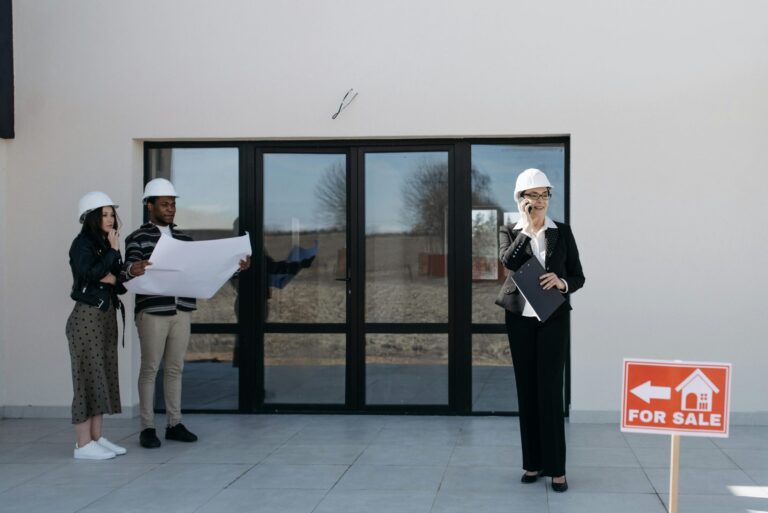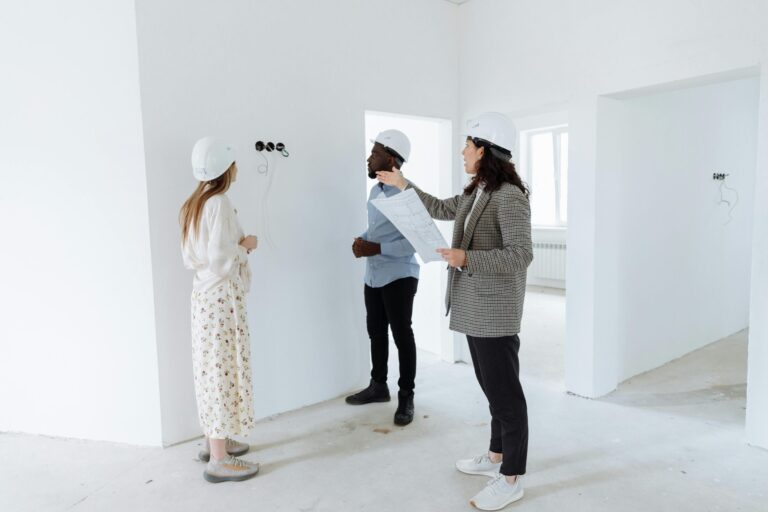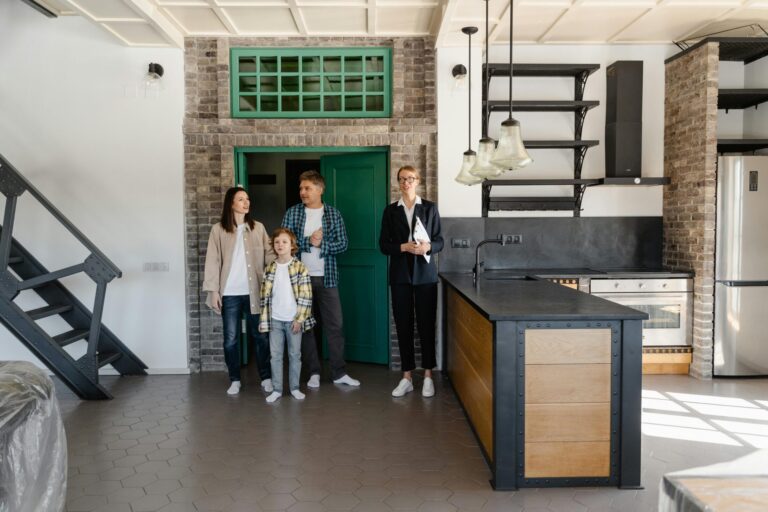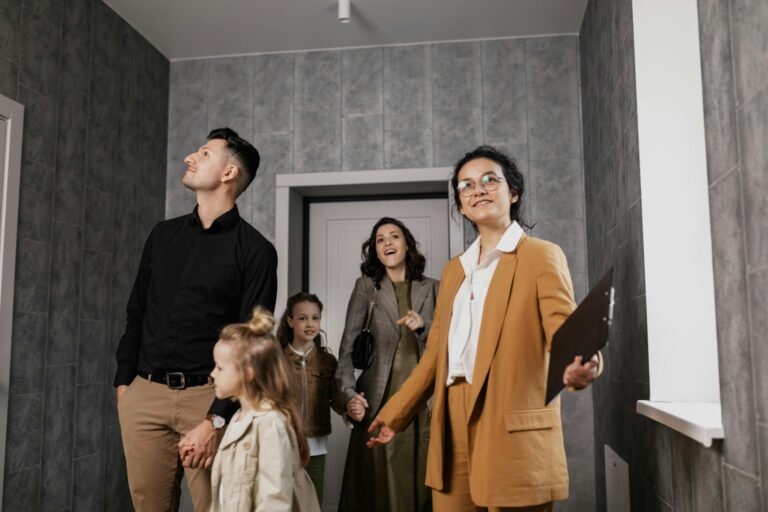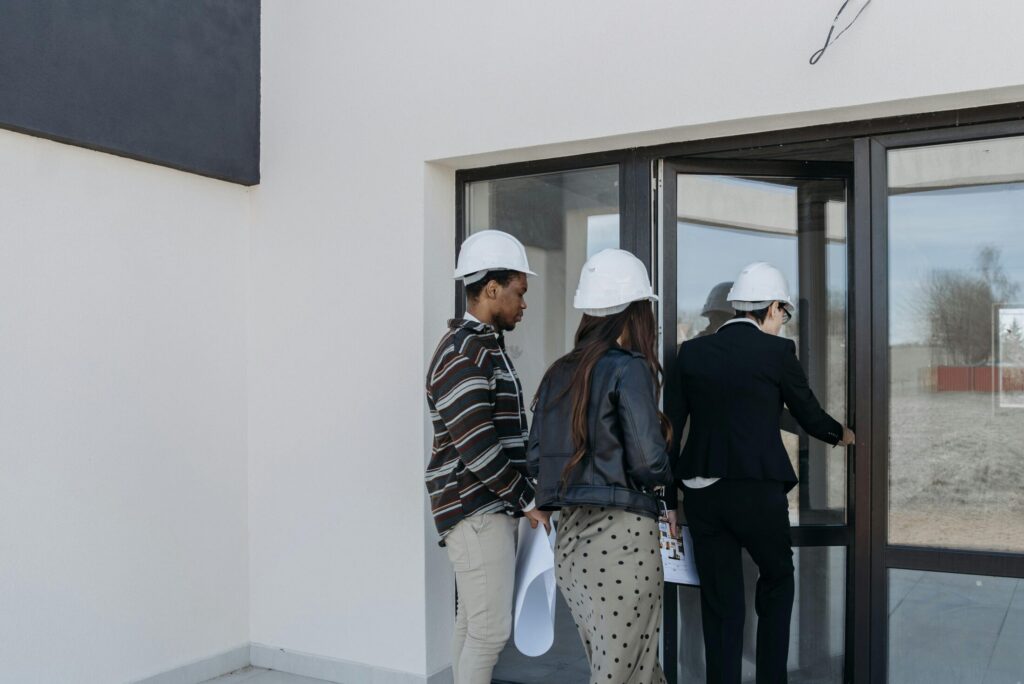
Couto Homes in Richardson, TX
Couto Homes has become one of the most respected names among Richardson, TX home builders, known for delivering an exceptional level of craftsmanship, personalized service, and design flexibility. As a local realtor, I’ve had the pleasure of helping clients navigate the homebuying journey with Couto Homes—and the consistent feedback is clear: this builder offers an ideal combination of luxury, efficiency, and lasting value. If you’re exploring Couto Homes Richardson TX, you’ll find that their selection of customizable models, energy-efficient features, and premium finishes makes them a standout choice in North Texas’ competitive real estate market. Whether you’re looking for a move-in-ready residence or a custom-built dream home, Couto Homes is well-equipped to meet the needs of today’s discerning buyers.
Extensive Customization Across All Series: Unlike many volume builders, Couto Homes allows significant customization at every level. Buyers can choose from four distinct home series—Luxury, Executive, Signature, and Classic—each offering a variety of floor plans and options. From open-concept kitchens to bonus rooms, home offices, and luxury bathrooms, homeowners enjoy the ability to make their space truly their own.
Energy Efficiency That Delivers Value: Couto Homes has embraced energy-efficient building methods across all its models. Homes are constructed with foam insulation, energy-rated windows, tankless water heaters, and HVAC systems designed to optimize performance and reduce monthly bills. Buyers not only enjoy year-round comfort, but they also benefit from long-term savings and eco-conscious living
Superior Craftsmanship with Transparent Communication: From groundbreaking to final walkthrough, Couto Homes maintains a high level of transparency and professionalism. They utilize an online client portal for real-time updates, schedule tracking, and communication. Quality control is strict at every phase of construction, ensuring that the finished product exceeds expectations. Their team works closely with each buyer to ensure no detail is overlooked.
Couto Homes in Richardson, TX Layout
Starts at $815,000+
4,133
1
4
4.5
4
Builder Collection Features
Scorecard
Price Point: 6/10 | Wow Factor: 10/10 | Energy Efficiency: 9/10
I love the grand two-story entry and how the layout keeps formal and casual spaces beautifully separated—perfect for entertaining in style.
Starts at $833,000+
4,431
2
4
4
4
Builder Collection Features
Scorecard
Price Point: 7/10 | Wow Factor: 9/10 | Energy Efficiency: 9/10
The dedicated home office and upstairs retreat make this model ideal for busy professionals and families with teens.
Starts at $847,000+
4,566
2
6
5
4
Builder Collection Features
Scorecard
Price Point: 8/10 | Wow Factor: 8/10 | Energy Efficiency: 9/10
I’m a big fan of the flow in this floor plan—the kitchen, dining, and living areas feel effortlessly connected.
Starts at $865,000+
4,716
2
5
5
4
Builder Collection Features
Scorecard
Price Point: 7/10 | Wow Factor: 9/10 | Energy Efficiency: 9/10
This one stands out for its curb appeal and elegant rooflines. It just feels like a forever home
Starts at $699,000+
3,652
1
4
3.5
3
Builder Collection Features
Scorecard
Price Point: 9/10 | Wow Factor: 8/10 | Energy Efficiency: 9/10
The spacious single-story layout is great for anyone wanting convenience without sacrificing space or function.
Starts at $740,000+
3,848
1
3.5
3
3
Builder Collection Features
Scorecard
Price Point: 8/10 | Wow Factor: 9/10 | Energy Efficiency: 9/10
I really like how this model balances cozy gathering areas with oversized bedrooms—each space feels purposeful.
Starts at $761,000+
4,012
2
4
3
3
Builder Collection Features
Scorecard
Price Point: 8/10 | Wow Factor: 9/10 | Energy Efficiency: 8/10
With the upstairs bonus area and multiple guest suites, this is a great home for large families or frequent visitors.
Starts at $770,000+
4,160
2
4
3
3
Builder Collection Features
Scorecard
Price Point: 9/10 | Wow Factor: 8/10 | Energy Efficiency: 9/10
The natural lighting in the living room is incredible—every time I tour this model, it just feels welcoming.
Starts at $511,000+
2,570
1
4
3
3
Builder Collection Features
Scorecard
Price Point: 9/10 | Wow Factor: 8/10 | Energy Efficiency: 9/10
This is a client favorite—simple elegance, a large island kitchen, and just the right amount of space.
Starts at $555,000+
2,864
1
4
3
3
Builder Collection Features
Scorecard
Price Point: 9/10 | Wow Factor: 8/10 | Energy Efficiency: 9/10
I appreciate the clean lines and subtle luxury here. It’s stylish without being overdone.
Starts at $565,000+
2,940
1
5
3
3
Builder Collection Features
Scorecard
Price Point: 8/10 | Wow Factor: 9/10 | Energy Efficiency: 9/10
Love how this model offers tons of flexibility—home office, playroom, guest suite—it can grow with your lifestyle.
Starts at $599,000+
3,165
1
4
3.5
3
Builder Collection Features
Scorecard
Price Point: 9/10 | Wow Factor: 7/10 | Energy Efficiency: 9/10
This one is perfect for buyers who value open space but still want a home that feels warm and livable.
Starts at $613,000+
3,233
1
4
3
3
Builder Collection Features
Scorecard
Price Point: 8/10 | Wow Factor: 9/10 | Energy Efficiency: 8/10
A personal favorite—modern finishes, flexible upstairs spaces, and it just feels fresh and vibrant.
Starts at $646,000+
3,517
1
4
3.5
3
Builder Collection Features
Scorecard
Price Point: 8/10 | Wow Factor: 9/10 | Energy Efficiency: 9/10
The wrap-around layout and dual staircases make this home feel custom-built. It’s the kind of layout that impresses guests.
Starts at $396,000+
1,981
1
3
2
2
Builder Collection Features
Scorecard
Price Point: 10/10 | Wow Factor: 7/10 | Energy Efficiency: 9/10
This model offers so much value. The open-concept layout makes it feel much larger than the square footage suggests.
Starts at $416,000+
2161
1
3
2
2
Builder Collection Features
Scorecard
Price Point: 10/10 | Wow Factor: 7/10 | Energy Efficiency: 9/10
I really like the rear-facing master suite—it feels private and peaceful, especially with backyard views.
Starts at $432,000+
2,341
1
4
3.5
2
Builder Collection Features
Scorecard
Price Point: 9/10 | Wow Factor: 8/10 | Energy Efficiency: 9/10
This plan has one of the most functional kitchens I’ve seen—it’s a chef’s dream without going overboard.
Starts at $432,000+
2,360
1
4
2.5
2
Builder Collection Features
Scorecard
Price Point: 10/10 | Wow Factor: 7/10 | Energy Efficiency: 9/10
It’s a clean, smart design. Great for buyers who want to right-size without cutting corners on quality.
Starts at $438,000+
2,399
1
4
3
2
Builder Collection Features
Scorecard
Price Point: 9/10 | Wow Factor: 8/10 | Energy Efficiency: 9/10
I always notice how comfortable this home feels during showings. It has a warm, family-focused vibe.
Starts at $453,000+
2,500
1
4
3
2
Builder Collection Features
Scorecard
Price Point: 9/10 | Wow Factor: 8/10 | Energy Efficiency: 9/10
This one is super versatile. Whether you’re a retiree, young family, or even a multigenerational household, it works for everyone.
Please note that pricing, plans, and specifications are subject to change. Stay connected with us to get the latest updates. Our team is here to guide you every step of the way and help you build the perfect home for you and your family!

Ready to take the next step?
Bill is a lifelong resident of the DFW Metroplex and has always had a great interest in the real estate industry. He is continually gaining knowledge and working with top-of-the-line technology to better serve his clients. Bill transfers his entrepreneurial spirit, enthusiasm, and hardworking nature into all aspects of his business, including assisting his clients with all of their real estate needs.
